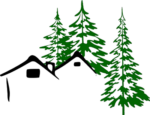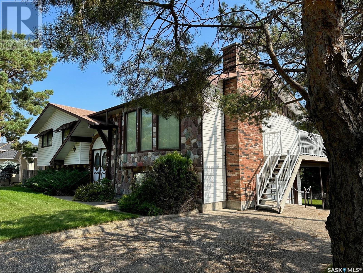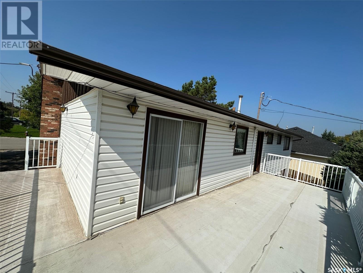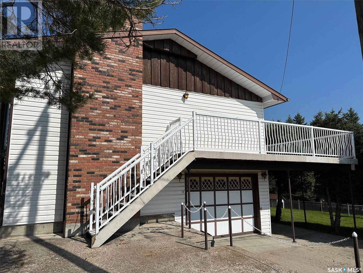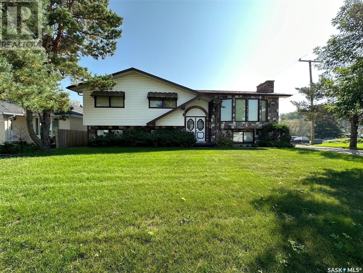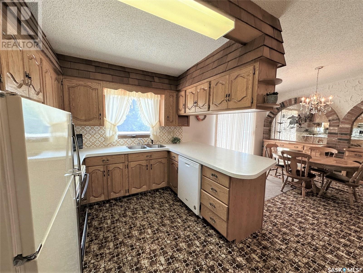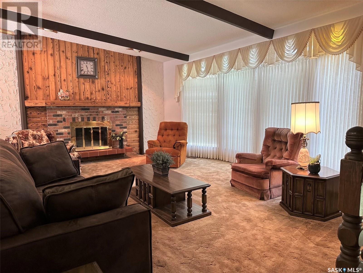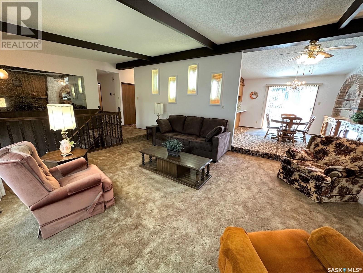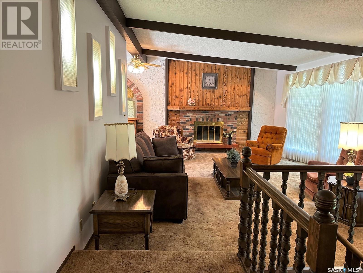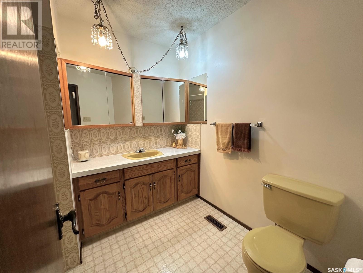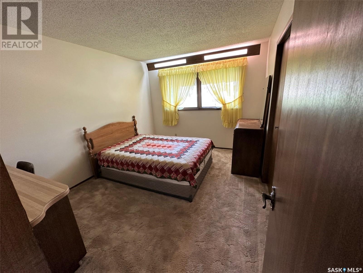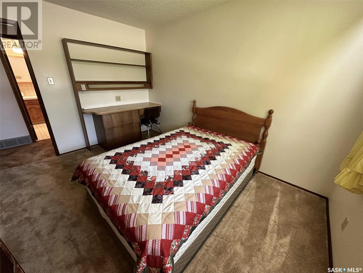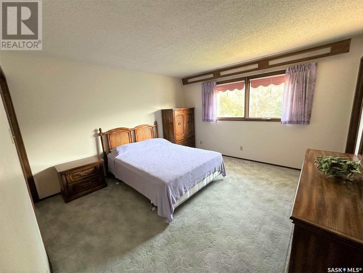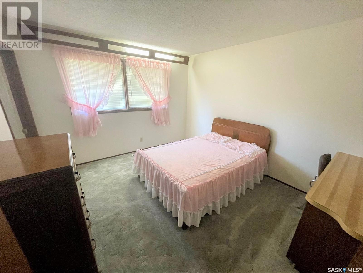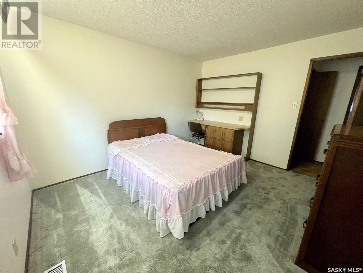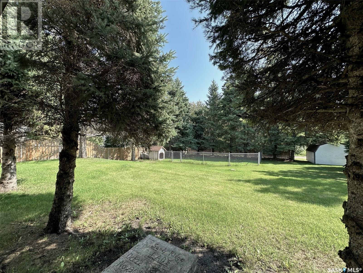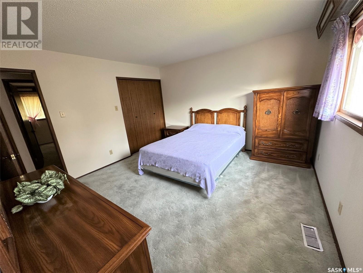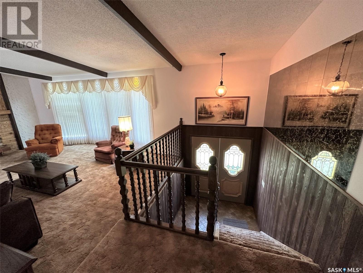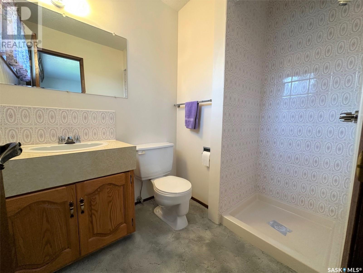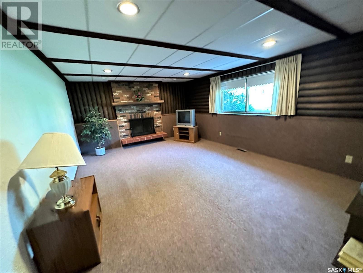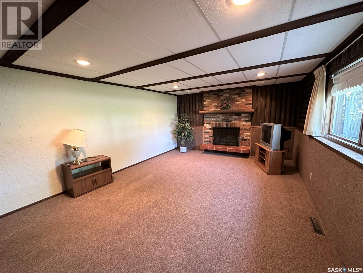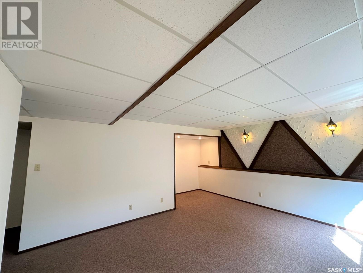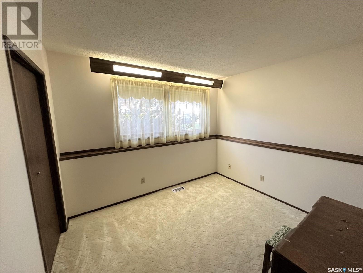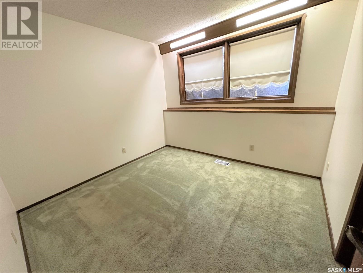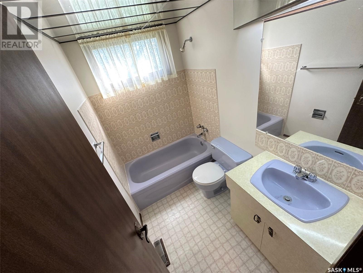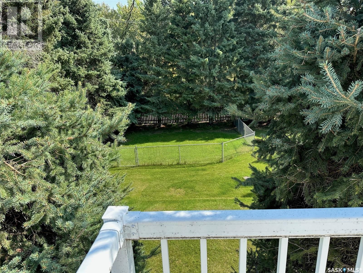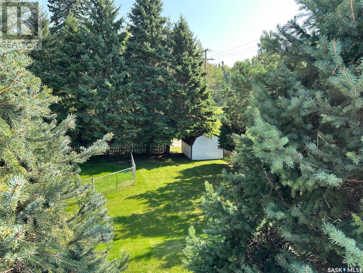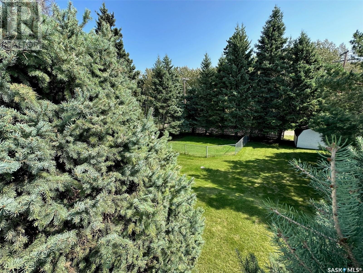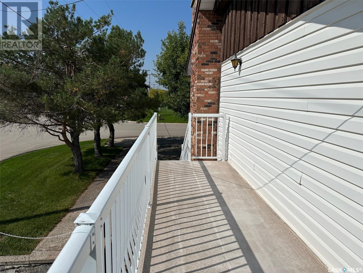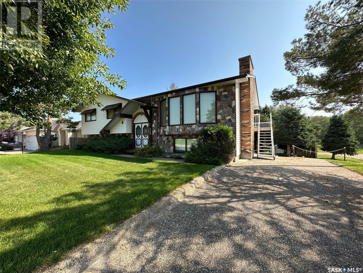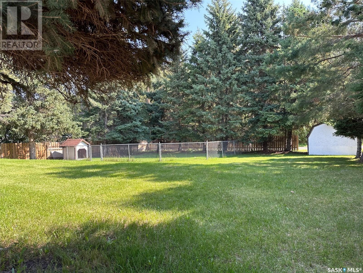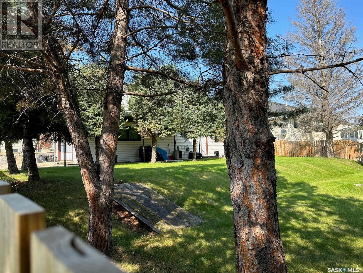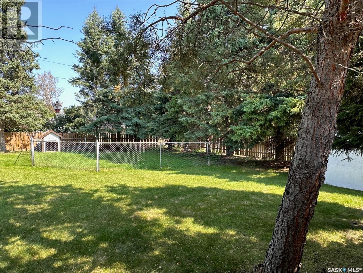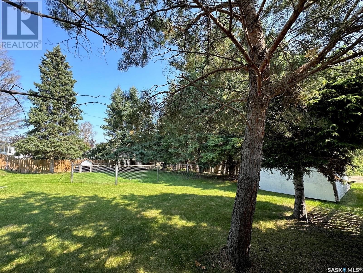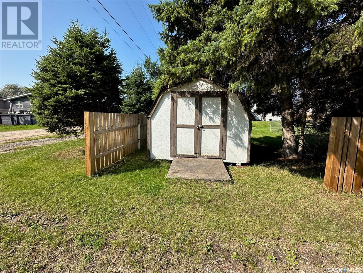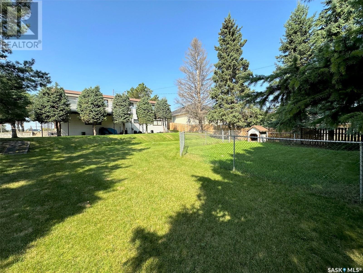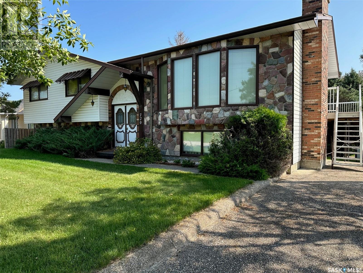The trademarks REALTOR®, REALTORS®, and the REALTOR® logo are controlled by The Canadian Real Estate Association (CREA) and identify real estate professionals who are members of CREA. The trademarks MLS®, Multiple Listing Service® and the associated logos are owned by The Canadian Real Estate Association (CREA) and identify the quality of services provided by real estate professionals who are members of CREA. | All Rights Reserved | Powered by: AgentPlug: Real Estate Websites for Canadians | Privacy Policy
720 Donald Street Hudson Bay, Saskatchewan S0E 0Y0
5 Bedroom
3 Bathroom
1516 sqft
Bi-Level
Fireplace
Central Air Conditioning
Forced Air
Lawn
$284,900
You won't believe this amazing opportunity to own a spacious home in a prime location! Welcome to 720 Donald Street, a stunning property that sits on a large corner lot with 75 feet of frontage and backs onto the east bush line. This home offers 5 bedrooms and 3 bathrooms, perfect for a growing family or anyone who loves hosting guests. You'll love the main floor laundry, the vaulted ceilings in the main living area, and the two wood burning fireplaces that create a warm and inviting atmosphere. This home was built in 1975 and has been meticulously preserved to showcase its original charm and character. The sunken living room features one of the fireplaces and faux beams that add to the rustic appeal. The principle suite has its own 3 piece ensuite for your convenience. The kitchen, dining and living room have vaulted ceilings that make the space feel open and airy. The lower level is fully finished with 2 bedrooms, a bathroom and a family room. The basement entrance leads to a large mudroom office area that can be used for various purposes. The lower level windows are oversized and let in plenty of natural light. Home also has an attached garage. The deck off the dining room is up high so views are spectacular. Deck has regal railings. Access to the lower level is just off the south side. The best part is the backyard, which is fully fenced and has a beautiful teared lot with enough space for another garage/workshop and a garden. Don't miss this chance to own this incredible home! Call today to setup your appointment to view. (id:57705)
Property Details
| MLS® Number | SK944340 |
| Property Type | Single Family |
| Features | Treed, Corner Site, Lane, Rectangular, Balcony |
| Structure | Deck |
Building
| Bathroom Total | 3 |
| Bedrooms Total | 5 |
| Appliances | Washer, Refrigerator, Dishwasher, Dryer, Microwave, Window Coverings, Garage Door Opener Remote(s), Hood Fan, Storage Shed, Stove |
| Architectural Style | Bi-level |
| Basement Development | Finished |
| Basement Features | Walk Out |
| Basement Type | Partial (finished) |
| Constructed Date | 1975 |
| Cooling Type | Central Air Conditioning |
| Fireplace Fuel | Wood |
| Fireplace Present | Yes |
| Fireplace Type | Conventional |
| Heating Fuel | Natural Gas |
| Heating Type | Forced Air |
| Size Interior | 1516 Sqft |
| Type | House |
Parking
| Attached Garage | |
| Parking Pad | |
| Parking Space(s) | 2 |
Land
| Acreage | No |
| Fence Type | Fence |
| Landscape Features | Lawn |
| Size Frontage | 75 Ft |
| Size Irregular | 11250.00 |
| Size Total | 11250 Sqft |
| Size Total Text | 11250 Sqft |
Rooms
| Level | Type | Length | Width | Dimensions |
|---|---|---|---|---|
| Basement | Mud Room | 15 ft ,10 in | 13 ft ,2 in | 15 ft ,10 in x 13 ft ,2 in |
| Basement | Bedroom | 10 ft ,3 in | 9 ft ,2 in | 10 ft ,3 in x 9 ft ,2 in |
| Basement | Bedroom | 9 ft ,9 in | 9 ft ,2 in | 9 ft ,9 in x 9 ft ,2 in |
| Basement | 4pc Bathroom | 5 ft ,3 in | 3 ft | 5 ft ,3 in x 3 ft |
| Basement | Family Room | 20 ft | 13 ft | 20 ft x 13 ft |
| Basement | Storage | 5 ft | 3 ft | 5 ft x 3 ft |
| Basement | Utility Room | 10 ft | 4 ft | 10 ft x 4 ft |
| Main Level | Kitchen | 11 ft | 6 ft | 11 ft x 6 ft |
| Main Level | Dining Room | 13 ft | 11 ft | 13 ft x 11 ft |
| Main Level | Living Room | 20 ft | 15 ft ,6 in | 20 ft x 15 ft ,6 in |
| Main Level | 4pc Bathroom | 6 ft | 5 ft ,6 in | 6 ft x 5 ft ,6 in |
| Main Level | Bedroom | 10 ft ,8 in | 12 ft ,4 in | 10 ft ,8 in x 12 ft ,4 in |
| Main Level | Bedroom | 12 ft ,4 in | 10 ft ,11 in | 12 ft ,4 in x 10 ft ,11 in |
| Main Level | Bedroom | 12 ft ,9 in | 12 ft ,6 in | 12 ft ,9 in x 12 ft ,6 in |
| Main Level | 3pc Bathroom | 5 ft | 3 ft ,6 in | 5 ft x 3 ft ,6 in |
| Main Level | Laundry Room | 7 ft | 5 ft ,3 in | 7 ft x 5 ft ,3 in |
https://www.realtor.ca/real-estate/26010183/720-donald-street-hudson-bay
