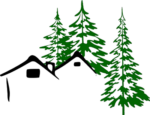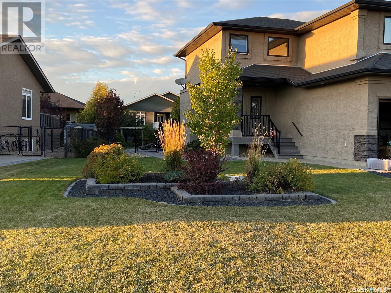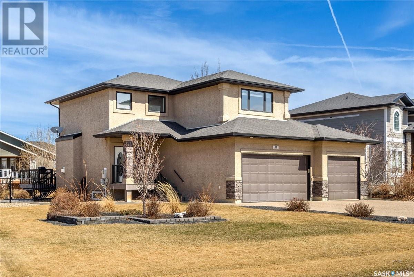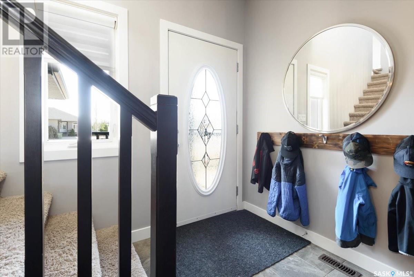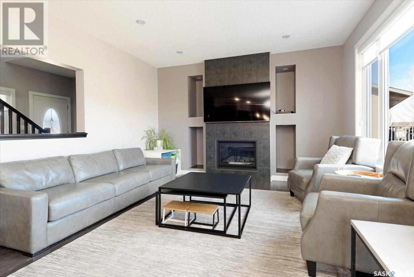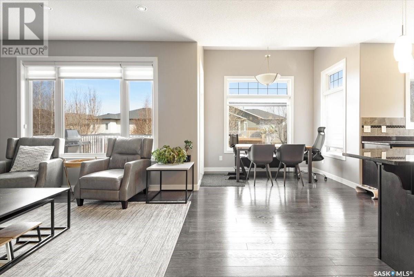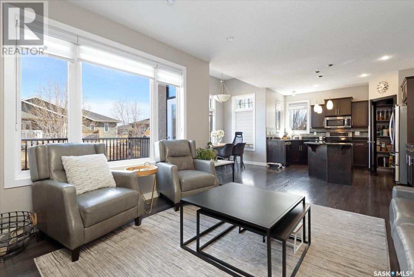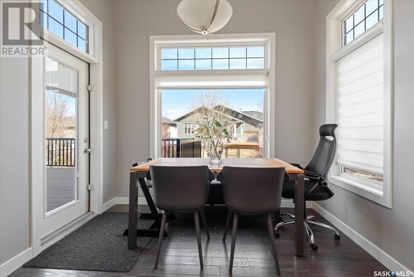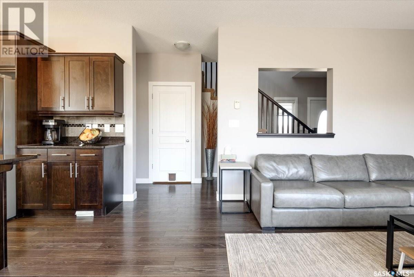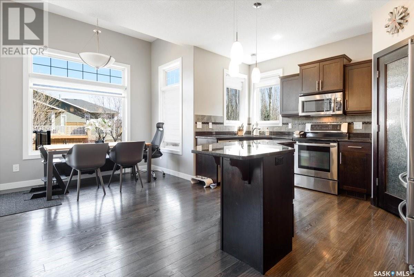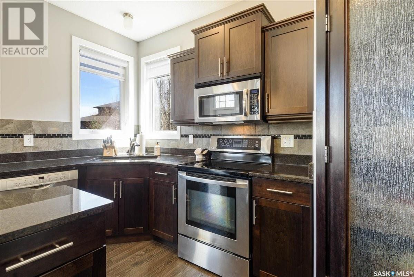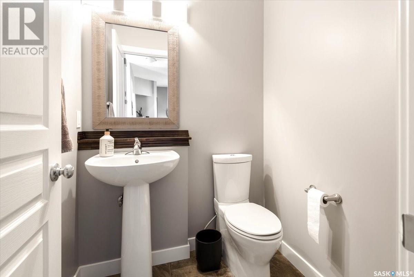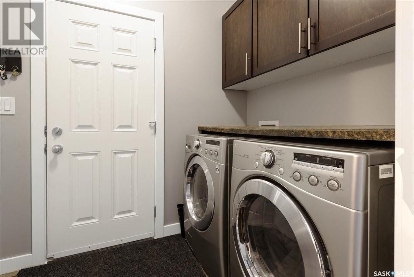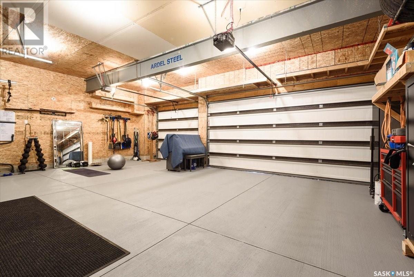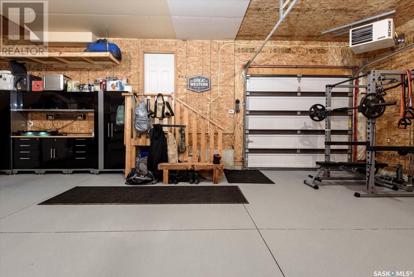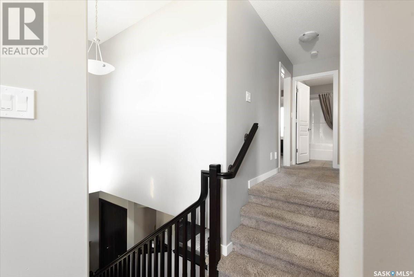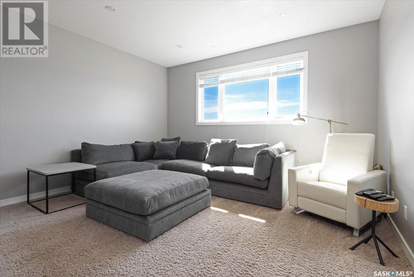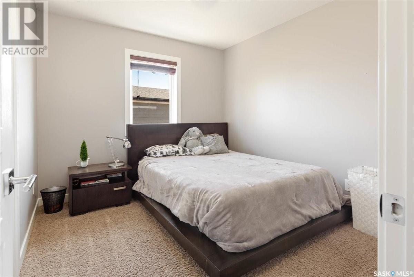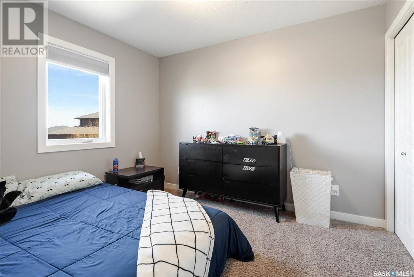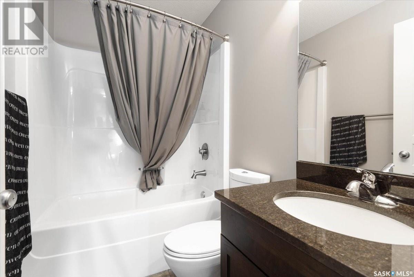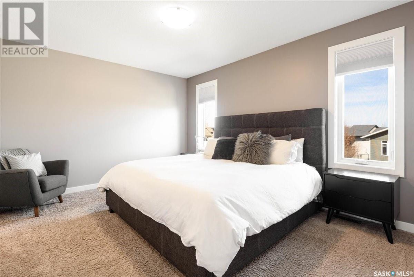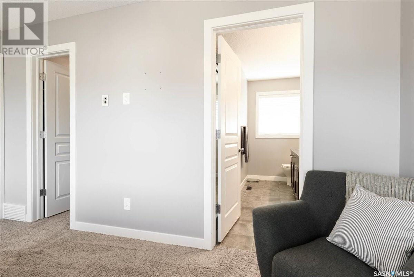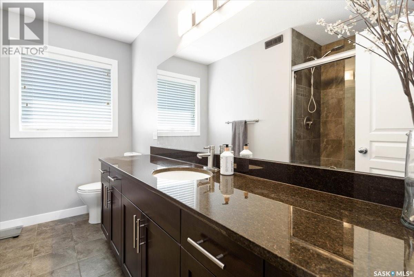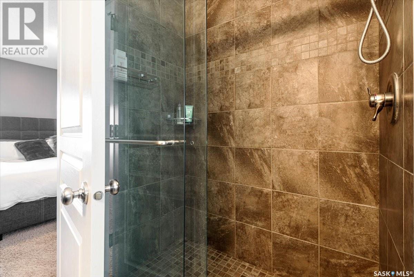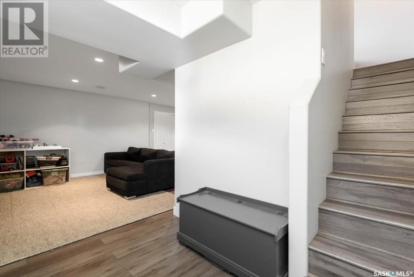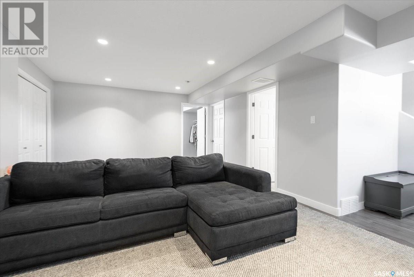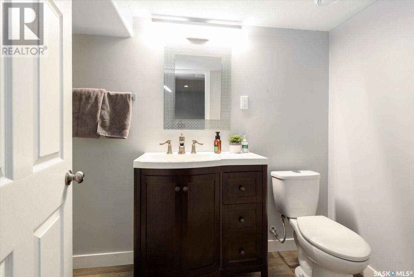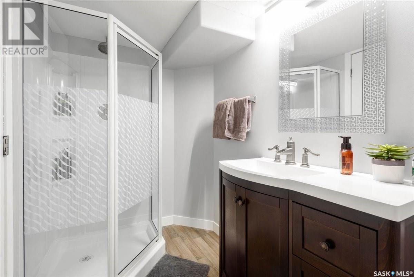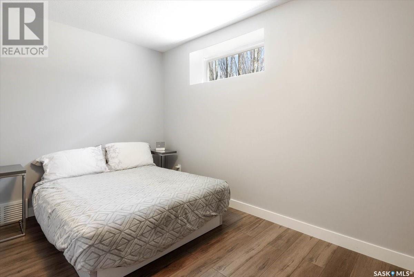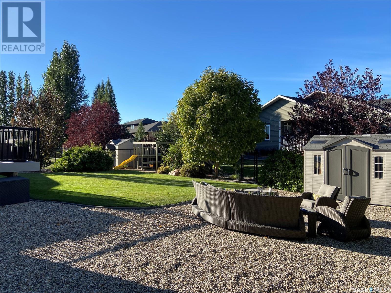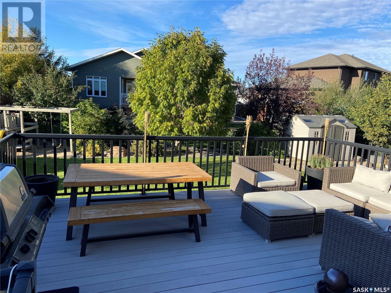The trademarks REALTOR®, REALTORS®, and the REALTOR® logo are controlled by The Canadian Real Estate Association (CREA) and identify real estate professionals who are members of CREA. The trademarks MLS®, Multiple Listing Service® and the associated logos are owned by The Canadian Real Estate Association (CREA) and identify the quality of services provided by real estate professionals who are members of CREA. | All Rights Reserved | Powered by: AgentPlug: Real Estate Websites for Canadians | Privacy Policy
55 Emerald Ridge White City, Saskatchewan S4L 0B3
4 Bedroom
4 Bathroom
1775 sqft
2 Level
Central Air Conditioning, Air Exchanger
Forced Air
Lawn, Underground Sprinkler
$649,000
This elegant two-story home located in the much sought after community of White City offers over 2500 sq ft of living space. Home is ideally located near Emerald Ridge Elementary School. From the covered entrance you step into a very efficient entrance with room for book bags, coats, boots, etc. Main floor offers a welcoming open concept with a family room—highlighted by a gas fireplace—a dining area, a modern kitchen, a guest washroom, and a utility room. The kitchen has dark maple cabinets, an island, granite countertops, and a pantry. Main floor laundry. The fully developed basement presents a family room, an extra bedroom, and a bathroom. The home includes a heated THREE CAR garage with backyard access. Garage has 3 overhead doors one allows for great back yard access. Home is equipped with an instant water heater, an efficient furnace, an air exchanger, AC, and a vacuum system. The home sits on a large, landscaped pie-shaped plot featuring a sizeable deck with aluminum railings. This property is beautifully presented and ready for immediate occupancy without the need for any additional work. Call or text to setup your appoints to view (id:57705)
Property Details
| MLS® Number | SK966459 |
| Property Type | Single Family |
| Features | Treed, Rectangular, Sump Pump |
| Structure | Deck, Patio(s) |
Building
| Bathroom Total | 4 |
| Bedrooms Total | 4 |
| Appliances | Washer, Refrigerator, Dishwasher, Dryer, Microwave, Window Coverings, Garage Door Opener Remote(s), Storage Shed, Stove |
| Architectural Style | 2 Level |
| Basement Development | Finished |
| Basement Type | Full (finished) |
| Constructed Date | 2010 |
| Cooling Type | Central Air Conditioning, Air Exchanger |
| Heating Fuel | Natural Gas |
| Heating Type | Forced Air |
| Stories Total | 2 |
| Size Interior | 1775 Sqft |
| Type | House |
Parking
| Attached Garage | |
| Parking Pad | |
| Heated Garage | |
| Parking Space(s) | 4 |
Land
| Acreage | No |
| Fence Type | Fence |
| Landscape Features | Lawn, Underground Sprinkler |
| Size Irregular | 10114.00 |
| Size Total | 10114 Sqft |
| Size Total Text | 10114 Sqft |
Rooms
| Level | Type | Length | Width | Dimensions |
|---|---|---|---|---|
| Second Level | Bonus Room | 15 ft | 14 ft | 15 ft x 14 ft |
| Second Level | Bedroom | 10 ft ,10 in | 9 ft | 10 ft ,10 in x 9 ft |
| Second Level | Bedroom | 11 ft | 9 ft | 11 ft x 9 ft |
| Second Level | 4pc Bathroom | 5 ft | 5 ft | 5 ft x 5 ft |
| Second Level | Bedroom | 14 ft | 12 ft | 14 ft x 12 ft |
| Second Level | 3pc Bathroom | 11 ft | 3 ft ,1 in | 11 ft x 3 ft ,1 in |
| Basement | Family Room | 22 ft | 21 ft | 22 ft x 21 ft |
| Basement | 3pc Bathroom | 7 ft | 5 ft | 7 ft x 5 ft |
| Basement | Bedroom | 12 ft | 7 ft | 12 ft x 7 ft |
| Main Level | Kitchen | 14 ft | 9 ft ,6 in | 14 ft x 9 ft ,6 in |
| Main Level | Dining Room | 10 ft | 6 ft | 10 ft x 6 ft |
| Main Level | Living Room | 14 ft | 13 ft ,6 in | 14 ft x 13 ft ,6 in |
| Main Level | Foyer | 7 ft | 5 ft | 7 ft x 5 ft |
| Main Level | 2pc Bathroom | 5 ft | 5 ft | 5 ft x 5 ft |
| Main Level | Other | 6 ft | 6 ft | 6 ft x 6 ft |
https://www.realtor.ca/real-estate/26766604/55-emerald-ridge-white-city
