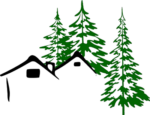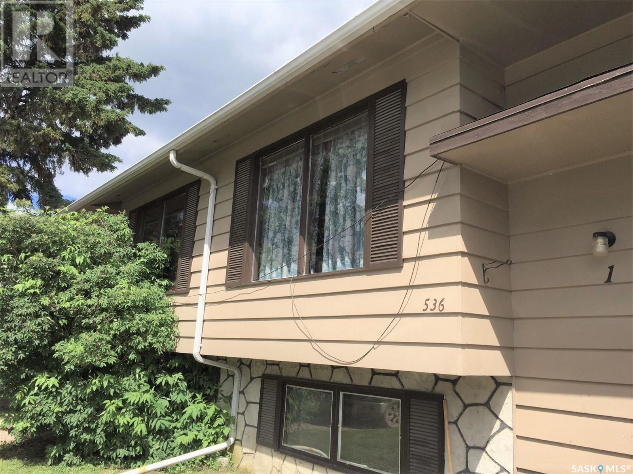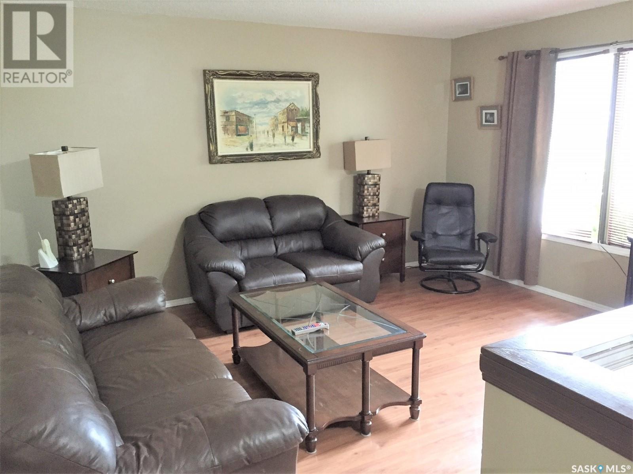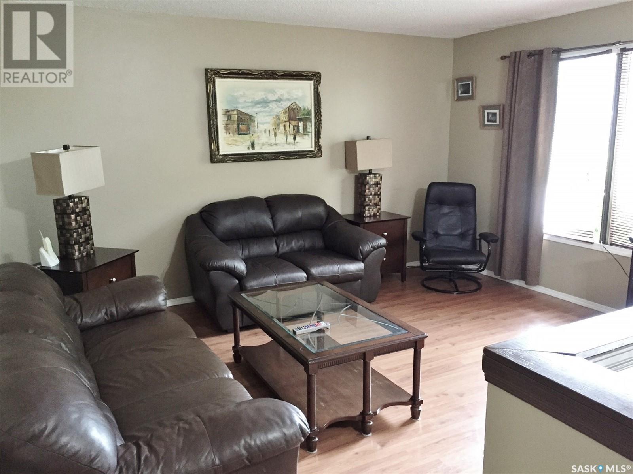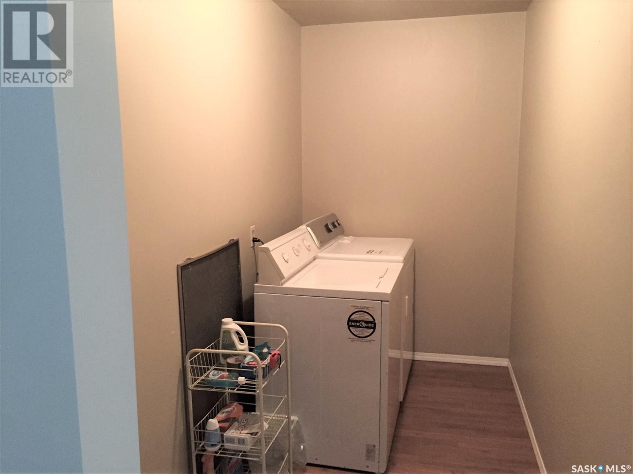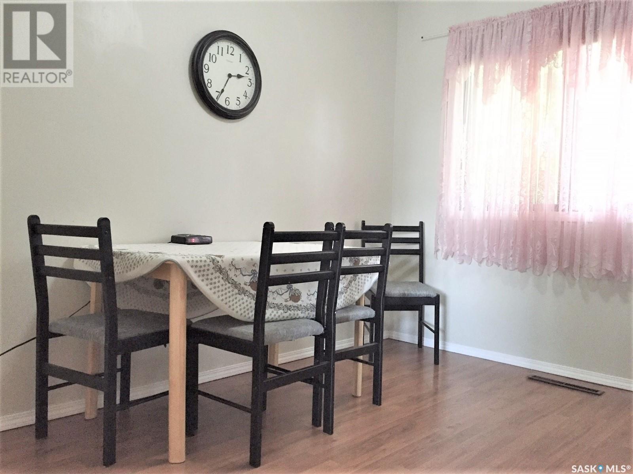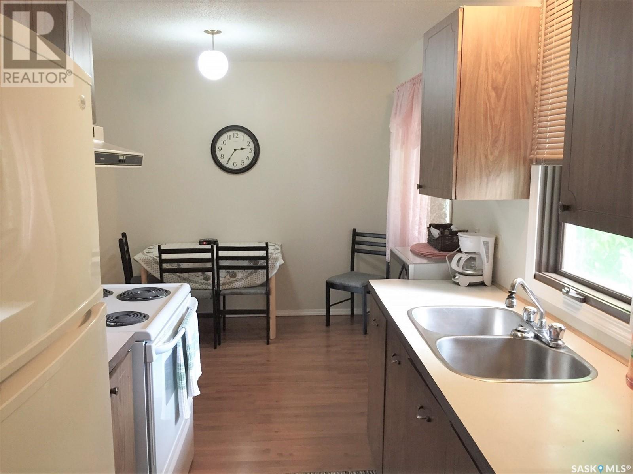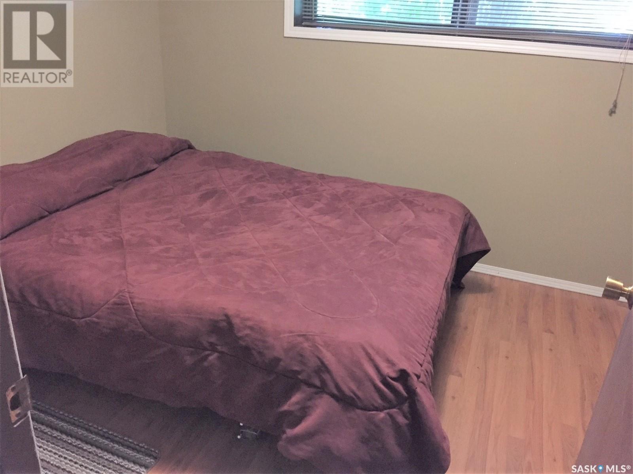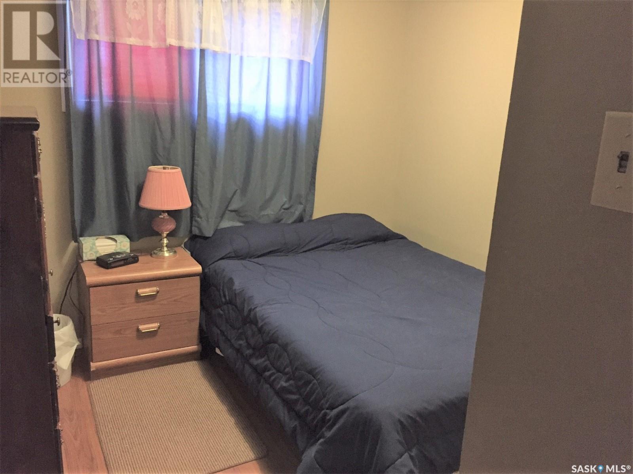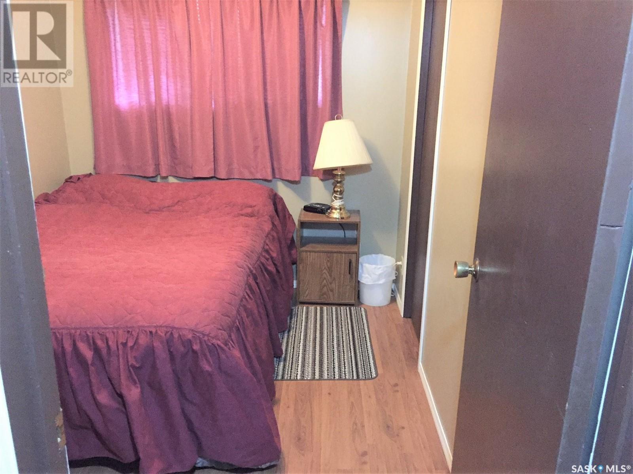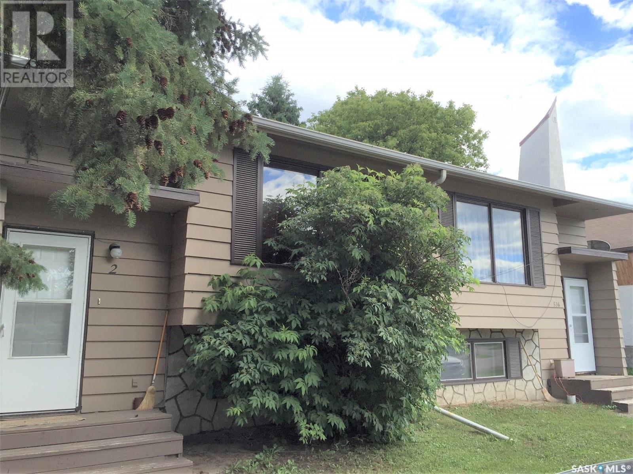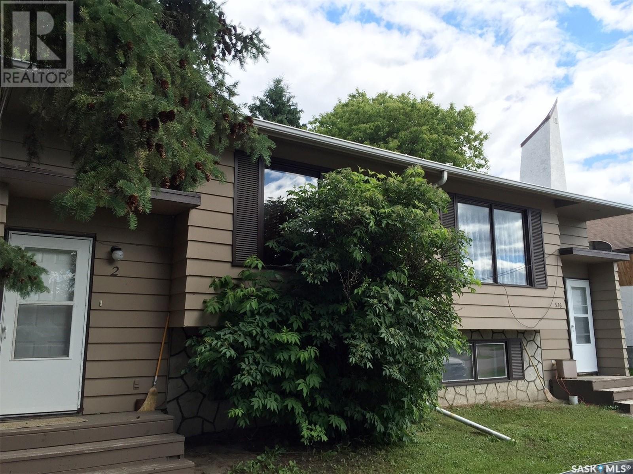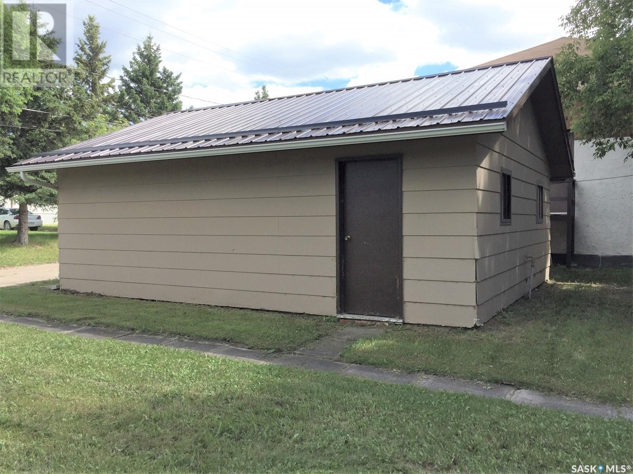The trademarks REALTOR®, REALTORS®, and the REALTOR® logo are controlled by The Canadian Real Estate Association (CREA) and identify real estate professionals who are members of CREA. The trademarks MLS®, Multiple Listing Service® and the associated logos are owned by The Canadian Real Estate Association (CREA) and identify the quality of services provided by real estate professionals who are members of CREA. | All Rights Reserved | Powered by: AgentPlug: Real Estate Websites for Canadians | Privacy Policy
534 Main Street Hudson Bay, Saskatchewan S0E 0Y0
6 Bedroom
2 Bathroom
1092 sqft
Bi-Level
Forced Air
Lawn
$199,999
Don't miss this amazing opportunity to get your mortgage covered!! This duplex is a dream come true. Each side has 3 spacious bedrooms. Bedrooms/bath are in the lower level of the bilevel, with huge windows that let in plenty of natural light. Main floor has a kitchen, dining, Livingroom and storage room. This layout gives you lots of room on both levels. Out back is a detached natural gas heated garage. Perfect location close to everything you need. Hurry and call to book your viewing today. (id:57705)
Property Details
| MLS® Number | SK939217 |
| Property Type | Single Family |
| Features | Treed, Lane, Rectangular |
Building
| Bathroom Total | 2 |
| Bedrooms Total | 6 |
| Appliances | Washer, Refrigerator, Dryer, Garage Door Opener Remote(s), Stove |
| Architectural Style | Bi-level |
| Basement Development | Finished |
| Basement Type | Full (finished) |
| Constructed Date | 1968 |
| Heating Fuel | Natural Gas |
| Heating Type | Forced Air |
| Size Interior | 1092 Sqft |
| Type | House |
Parking
| Detached Garage | |
| Gravel | |
| Heated Garage | |
| Parking Space(s) | 4 |
Land
| Acreage | No |
| Fence Type | Partially Fenced |
| Landscape Features | Lawn |
| Size Frontage | 60 Ft |
| Size Irregular | 7200.00 |
| Size Total | 7200 Sqft |
| Size Total Text | 7200 Sqft |
Rooms
| Level | Type | Length | Width | Dimensions |
|---|---|---|---|---|
| Basement | Bedroom | 9' 6" x 8' 4" | ||
| Basement | Bedroom | 9' 6" x 8' 6" | ||
| Basement | Bedroom | 10' 6" x 9' 10" | ||
| Basement | 4pc Bathroom | 6' x 4' | ||
| Basement | Bedroom | 9' 6" x 8' 4" | ||
| Basement | Bedroom | 9' 6" x 8' 4" | ||
| Basement | Bedroom | 10' 6" x 9' 10" | ||
| Basement | 4pc Bathroom | 6' x 4' | ||
| Main Level | Kitchen | 8' 5" x 3' | ||
| Main Level | Dining Room | 10' x 8' | ||
| Main Level | Living Room | 14' 5" x 12' 4" | ||
| Main Level | Storage | 4' x 8' | ||
| Main Level | Kitchen | 8' 5" x 3' | ||
| Main Level | Dining Room | 10' x 8' | ||
| Main Level | Living Room | 14' 5" x 12' 4" | ||
| Main Level | Storage | 4' x 8' |
https://www.realtor.ca/real-estate/25893119/534-main-street-hudson-bay
